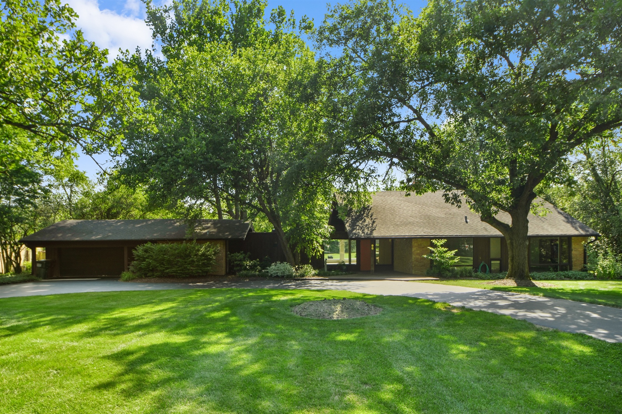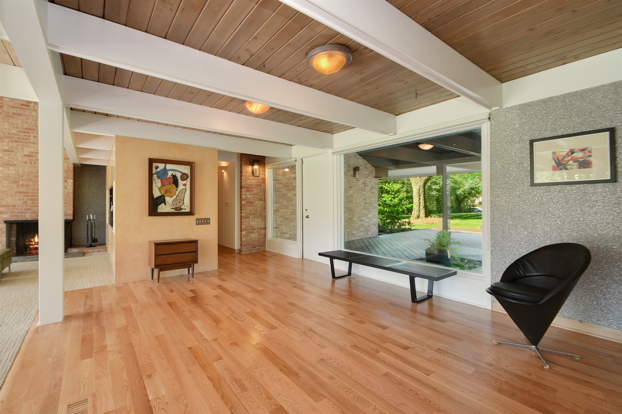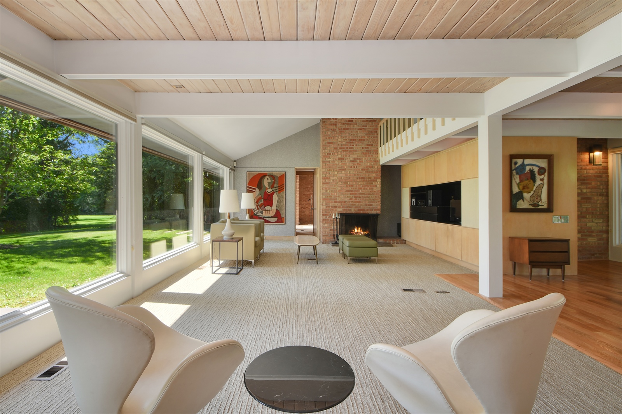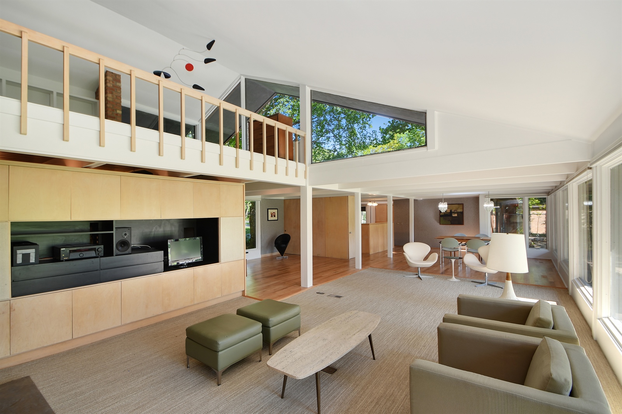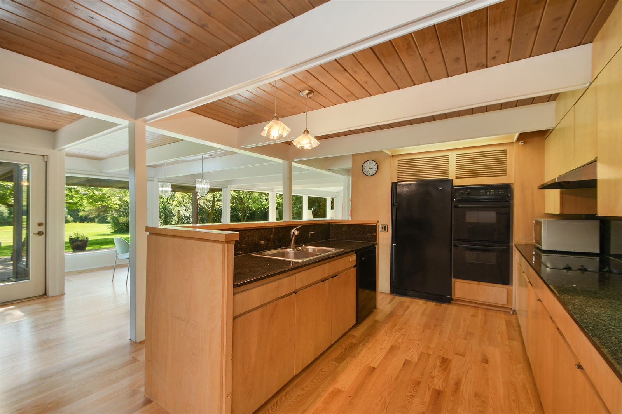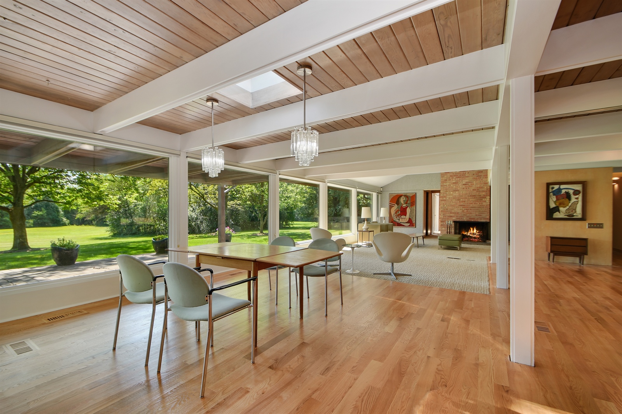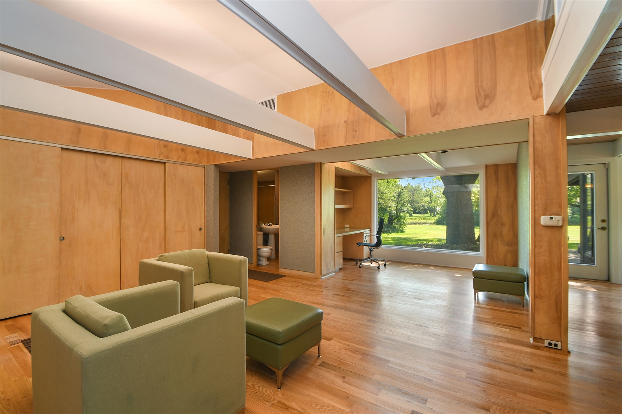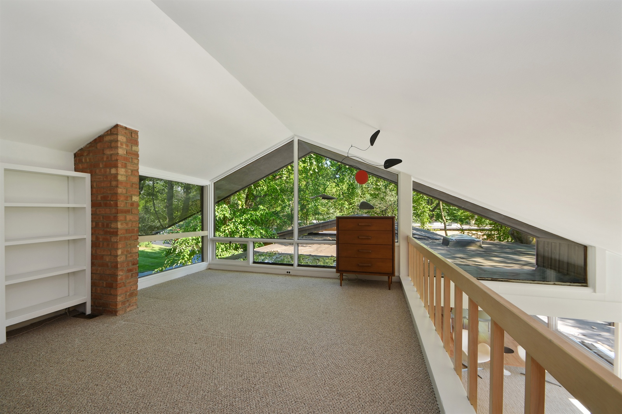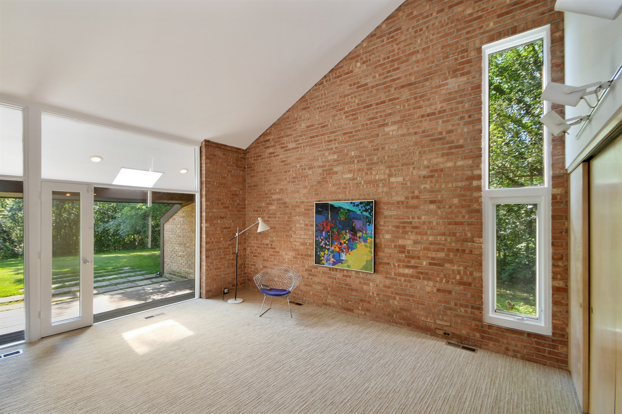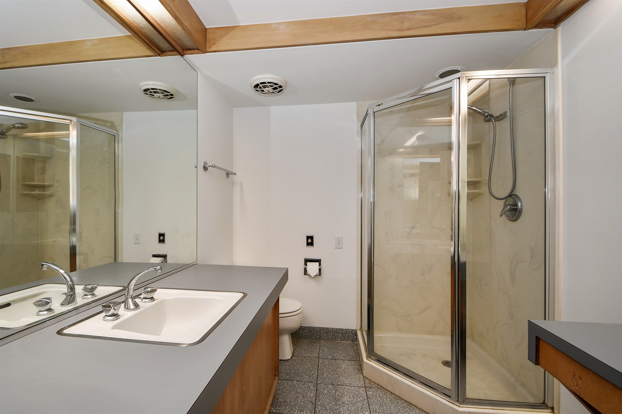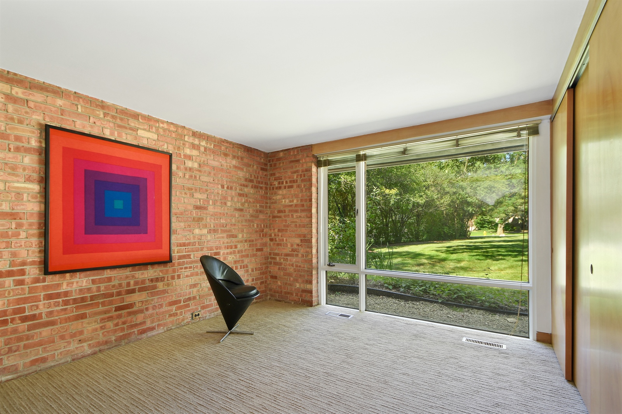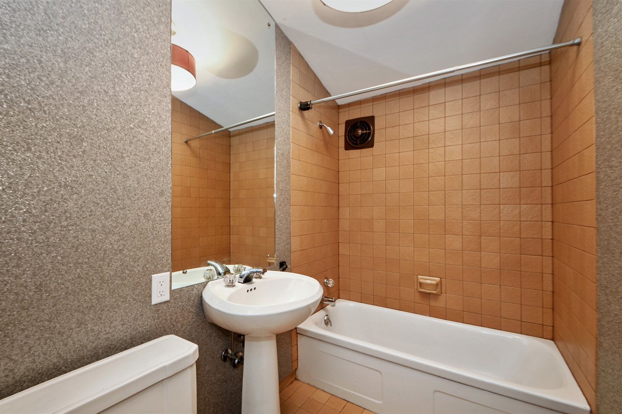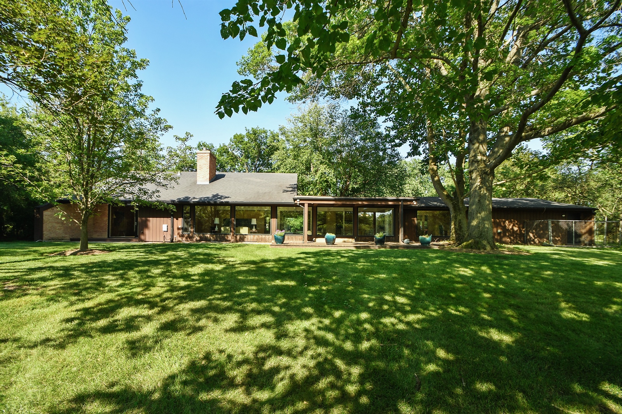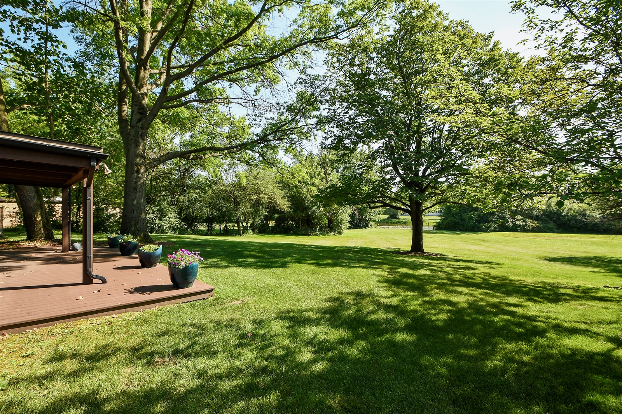Single Family
Gorgeous open floor plan Mid-Century Modern designed by architect Edward Dart. Huge walls of glass overlooking a huge yard and pond. Vaulted ceilings in the living room and master bedroom. The master features a private patio. Open living room, dining room, kitchen, family great room and office, plus loft and finished basement. Tons of storage space and attached two car garage. Fenced dog run on back side connects to garage. All new flooring throughout (hardwood and carpet) 2018. New paint 2018. New freezer 2018. Two ACs 2010. Decks 2012. Moen dishwasher 2011. Hall bath renovated 2018. Sealed circular driveway 2018. Roof 2001-2, inspected 2018. Chimney inspected and new cap 2018. Glass replaced 1999. Very clean and beautiful. The serenity of this space is divine! Watch the deer and geese from the comfortable interiors or from the large covered deck. Beautifully maintained. Homewood-Flossmoor schools. Property ID: 10031429
