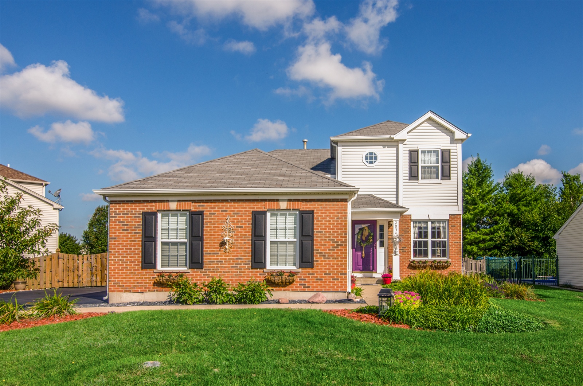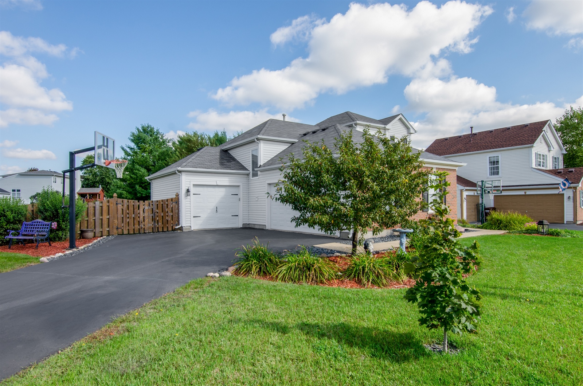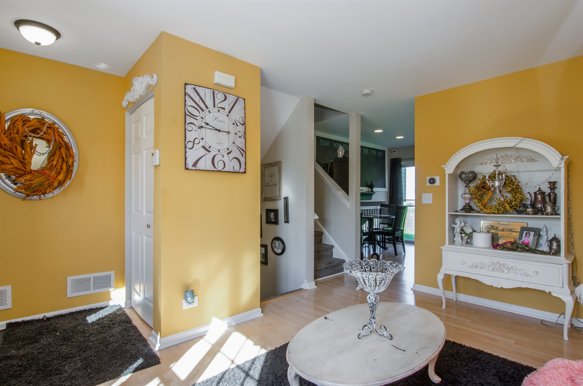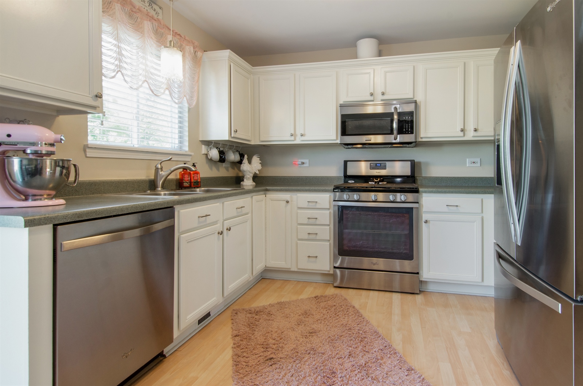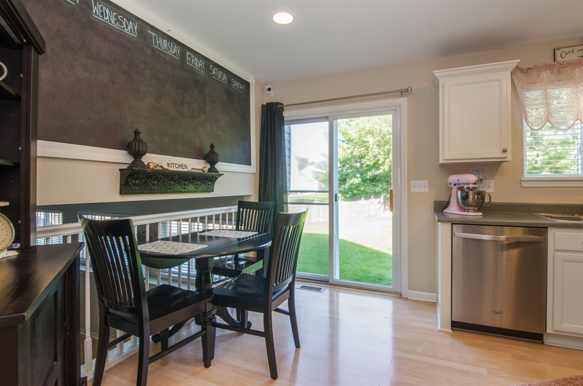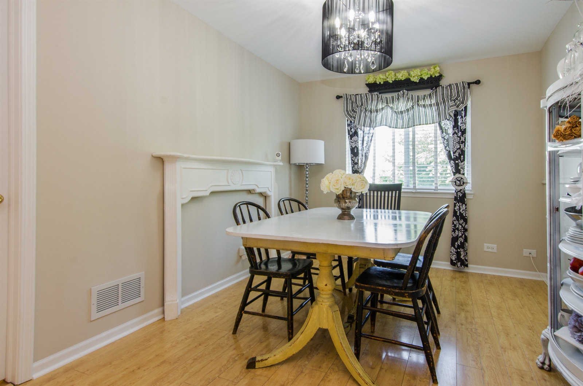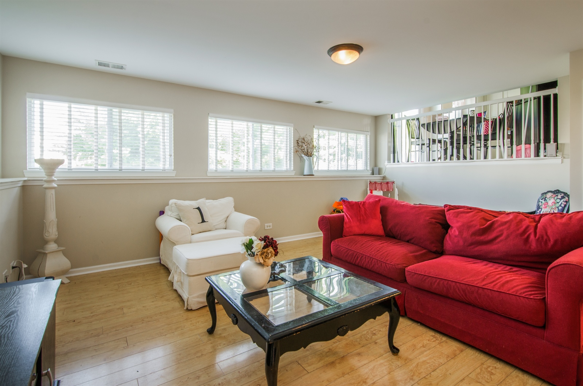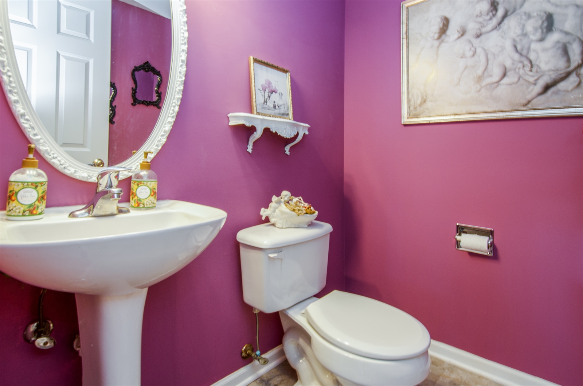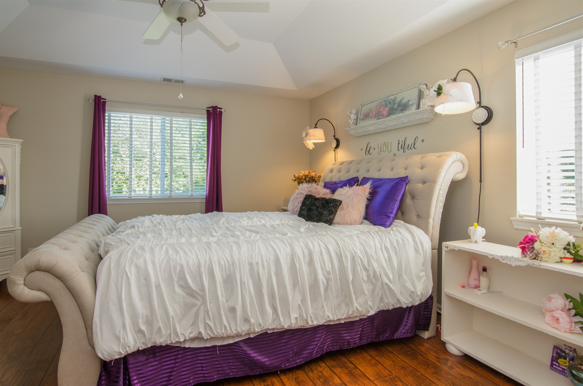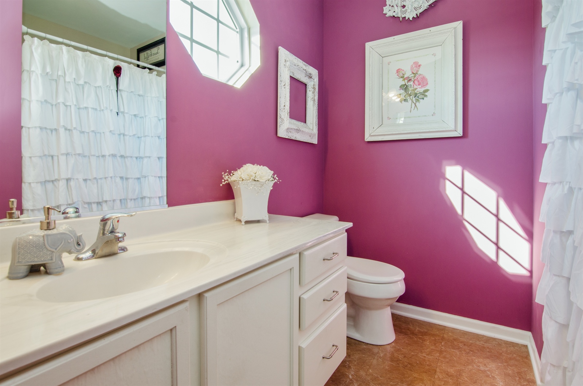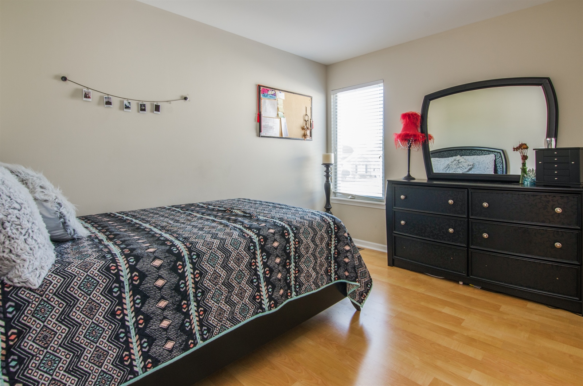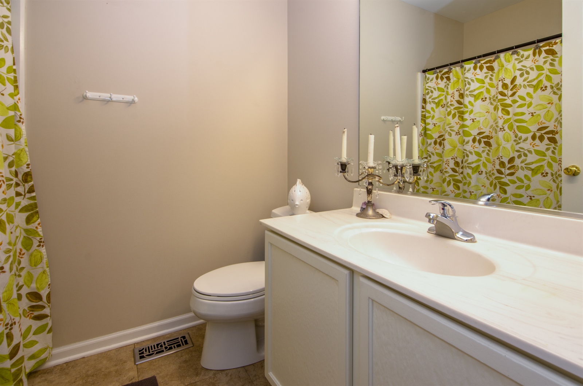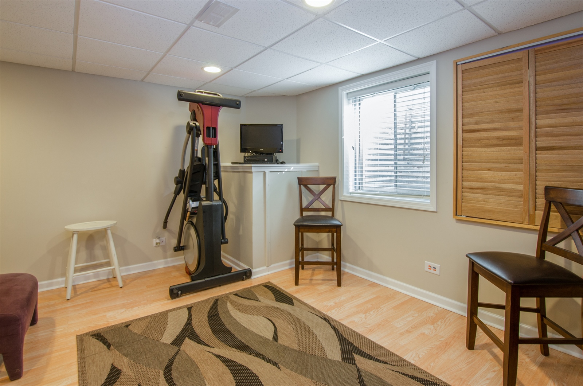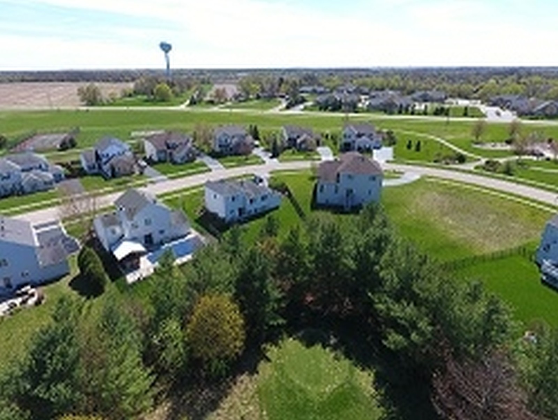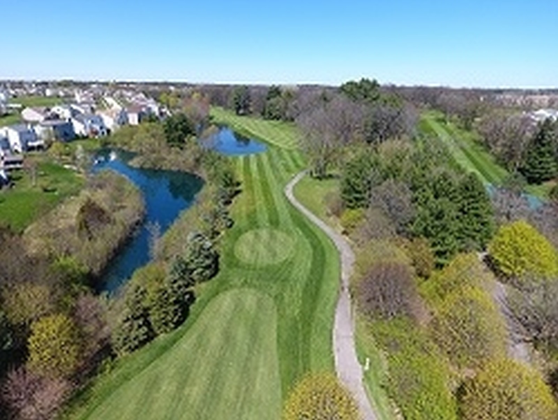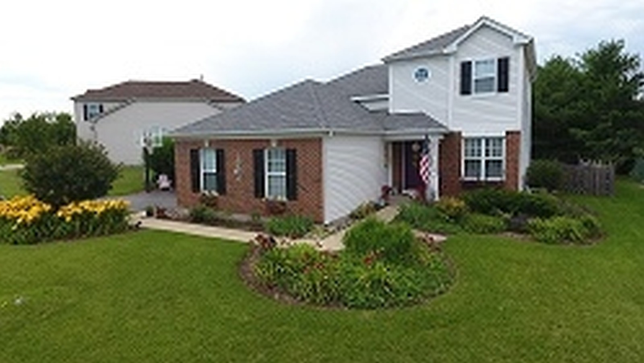Single Family
VERY COOL SPLIT LEVEL FLOOR PLAN!!! The Main Level offers Formal Living Room and Kitchen with New SS Appliances. The Second Level has a Loft (currently used as a Dining Room) and 2 Bedrooms with a Full Bath ~ Level 3 is the Master Bedroom with Tray Ceiling, Full Bath and Walk in Closet (Like having your own Suite). The Lower Level Family Room has a Full Bath and Walk in Pantry and the Laundry Room is located on this level also ~ The BASEMENT is FINISHED and can be the 4th Bedroom with a Full Bath and Storage Room. This Home backs to the Bull Valley Country Club Golf Course and is adjacent to a Park with Walking Trails, Has a Good Size Fenced Yard, 3 Car Garage, Wood Laminate Flooring Throughout!! Property ID: 10083999
Price
$224,900
Beds
3
Baths/Half
3/1
Year Built
2003
Interior (Sq Ft)
1824
